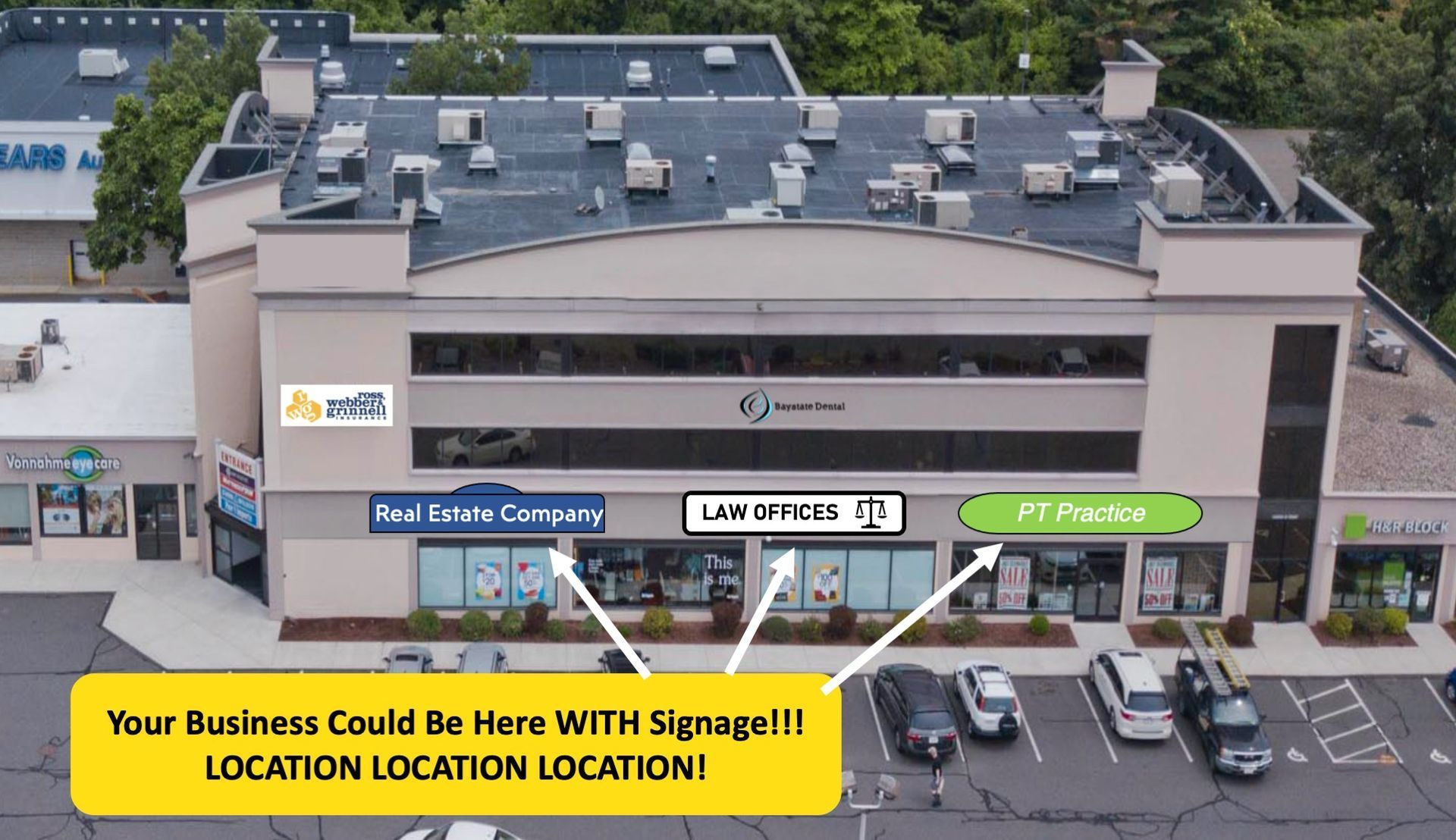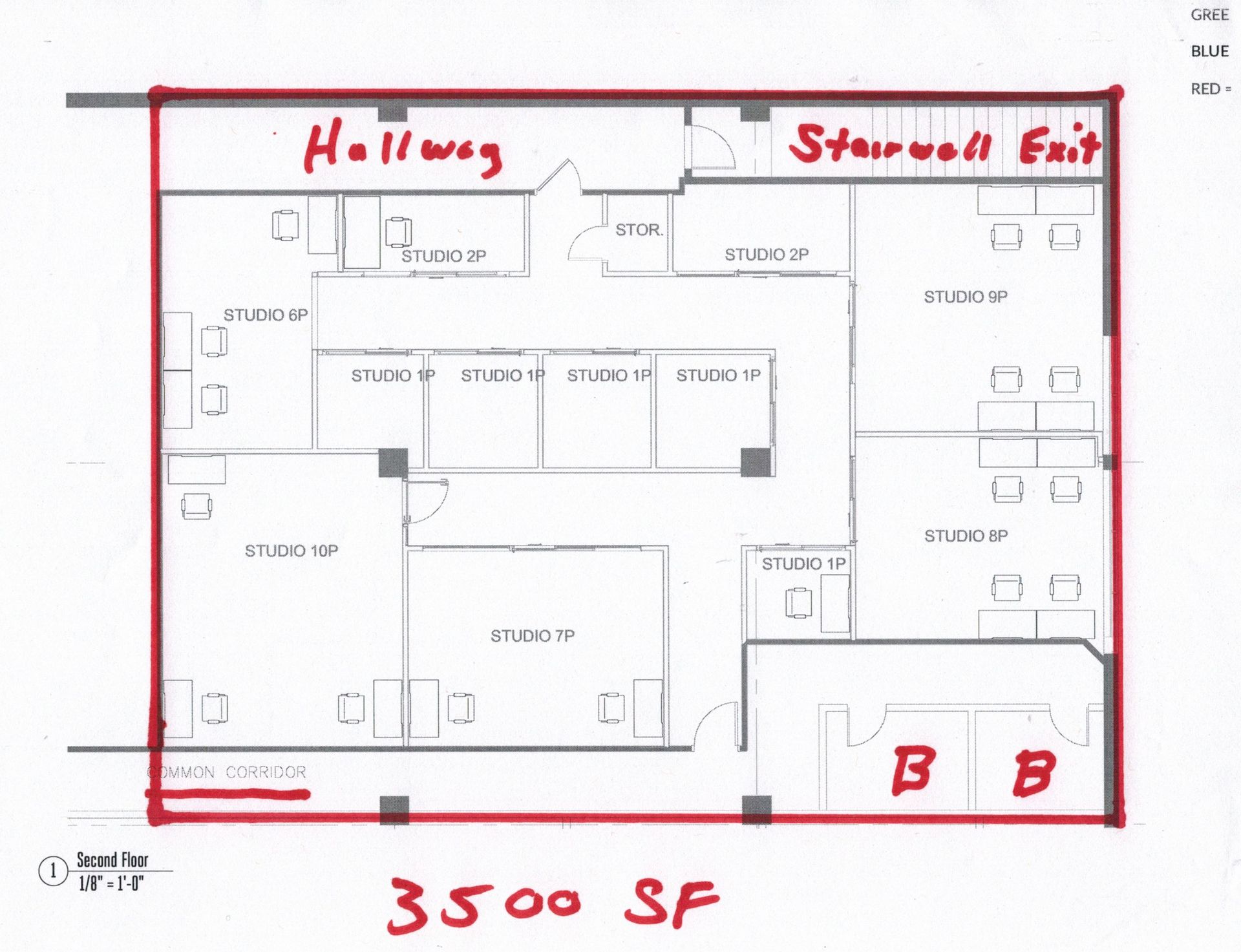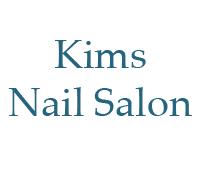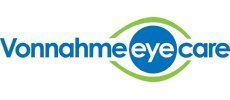Contact us: nbarowsky@bre-hmc.com
98 Lower Westfield Rd. Holyoke, MA 01040
Holyoke Mall Crossing is a 40,000 SF mixed use building comprised of 30,000 SF of Office and Coworking as well as 8,000 SF of retail space. From 1996-2000, the property was expanded by over 7000 SF of retail space on the first floor. A new facade was constructed to help the building blend in with the 1.6 million SF Holyoke Mall and the 140,000 SF power shopping center directly across the street. Starting 2004, the property has undergone ongoing Capital improvements: new roof, repaving the parking lot, new windows, and upgrading the entry and internal foyers. Since 2017, improvements have continued with new entry doors, new sidewalks, new landscaping, etc. From 2020-2022, the entire 1st floor consisting of 14,500 SF, formerly occupied by Pier 1 Imports and Kaoud Oriental Rugs, was completely remodeled for Venture X Holyoke.
New Paragraph
Available For Lease
Holyoke Mall Crossing - The Future of the Workplace
Holyoke Mall Crossing 2nd Floor
Currently, there is only one space available at our location. This space consists of 3500 ft.² of beautifully built out Offices most of which have natural lighting. Check out the available space tab for more information. Check out the layout and pictures of the 2nd floor
HIGHLIGHTS


- Beautifully built out with *12 private offices that are hardwired for Wi-Fi
- Conference Rooms wired for monitors and video conferencing
- Two rooms with skylights
- Keyless entry system for exterior and interior doors
- High Def Interior and Exterior Security Cameras
- Touchless Bathrooms
- 24/7 Accessibility
- Small & Large private offices
- Location, location, location
- Brokers Protected
QUESTIONS?
REQUEST INFORMATION
Available Space
We will get back to you as soon as possible.
Please try again later.
BROKERS PROTECTED
CALL NED BAROWSKY (413) 563-1100
QUESTIONS?
CONTACT US
98 Lower Westfield Rd.
Holyoke, MA 01104
(413) 563-1100
nbarowsky@bre-hmc.com
All Rights Reserved | Holyoke Mall Crossing













